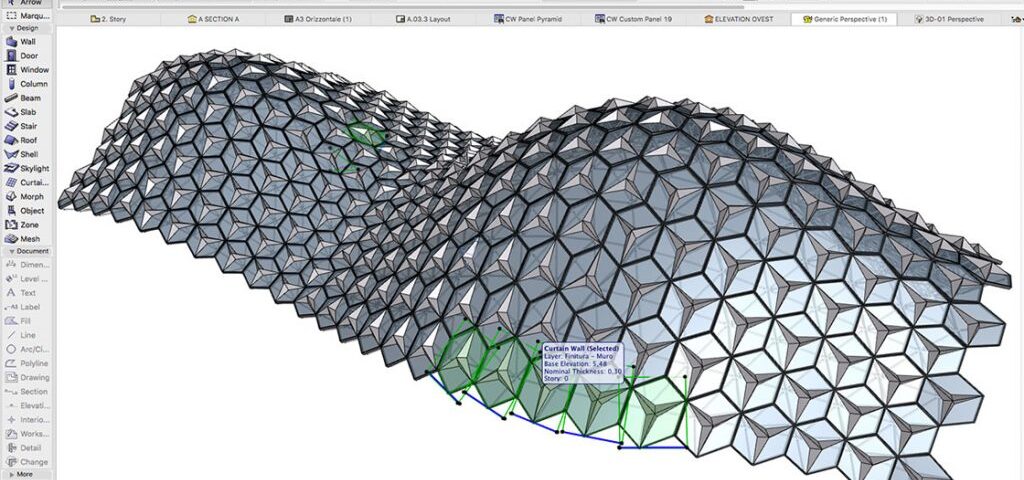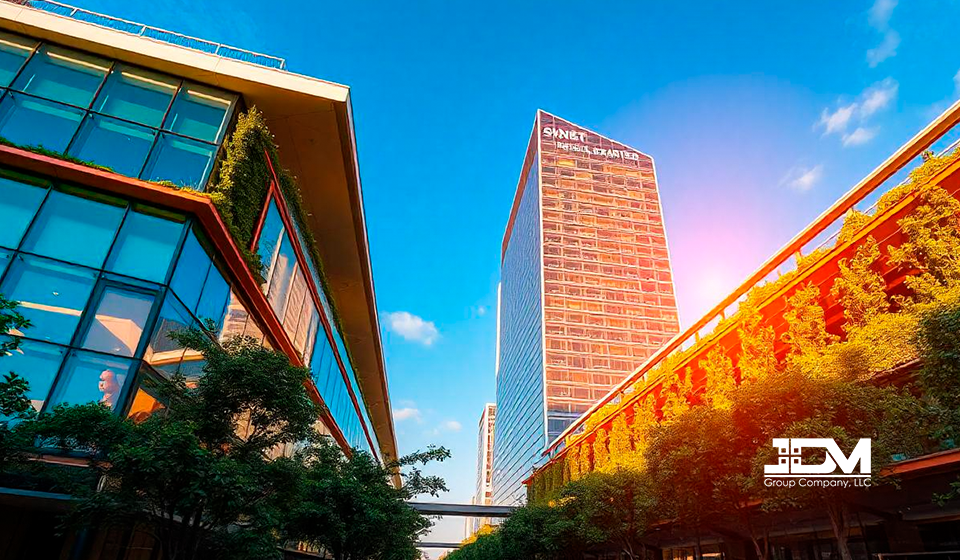“BIM” for the conceptual architect

Architecture and construction materials as musical instruments
March 15, 2021
Where is the bathroom please?
March 15, 2021Along with the rest of the construction industry, in recent years BIG has made a shift from traditional 2D and 3D tools to modern building information modeling software (BIM).
The architecture of BIG emerges from a careful analysis of how contemporary life constantly evolves and changes. It responds to the influence of multicultural exchange, global economic flows and communication technologies that we all require for new forms of architectural and urban organization.
Realtime connection Rhinoceros + Grasshopper + ARCHICAD
The office is strongly dependent on the freedom + Rhino + Grasshopper logo-01 of the freedom to design without restrictions and in its capacity to produce new proposals and visualizations. For this reason, Rhino 3D, with the extension of Grasshopper, allows parametric programming that is an indispensable part of the workflow of the office. Many of the most creative and architectural conceptual offices in Denmark have also chosen these tools.
ARCHICAD on Revit
Jakob Andreassen is the BIM Manager at BIG and is responsible for creating a communication bridge between the development phases of concept and documentation. For several reasons, the implementation of BIM has not been entirely stress free within BIG. Previously, the architects worked in Revit, which they comment, is very restrictive and incompatible to make conceptual sketches
preliminary. They also found it difficult to establish and encourage a good workflow between Rhino and Revit.
In order to put the obvious advantages of BIM for the best possible use, BIG decided to replace Revit with ARCHICAD for the
new projects in the Copenhagen offices. ARCHICAD is the most flexible BIM tool, developed by architects for
architects, focuses on graphic presentation and offers an integrated parametric library of general construction components.
As a result, it is considerably faster for BIG to use ARCHICAD as an integration and transition tool from the concept to the documentation of architectural drawings.
Implementation of ARCHICAD
BIG has joined forces with BIM Equity to create a strategy for the implementation of BIM in the form of a series of specific pilot projects. This means that BIM Equity trains the team responsible for documenting each project just before the start of the phase. In the first months, the BIG office used the ARCHICAD licenses for free, while BIM Equity was responsible for providing broad support to its architects.
After the pilot phase was over, the office decided to invest in professional licenses. In this way, BIG is confident that they are not choosing the wrong software or that they are investing in too many licenses, but they also make sure that BIM is
an added value to the work processes that have been improved since the first day.
The first pilot project
The first BIG pilot project with ARCHICAD is a residential complex on the Dong site in Copenhagen, an unusual task on many levels. It was established to promote a strong design concept in the form by residential boxes stacked on top of each other. There are five levels that incorporate prefabricated wooden elements. The apartments have large glass partitions and one or more balconies each. – very characteristic architectural design by BIG.
The combination of wooden elements and levels for each residential box means that it is difficult to perceive all the joints in the building and its fundamental construction is less evident. From the beginning, there is a requirement for close collaboration between architects and engineers, as is the case with MOE, a Danish engineering company. The necessary collaboration between the consultants, together with the complexity of the construction, makes BIM the perfect tool to program this specific type of construction. However, it is BIG’s long-term goal to migrate all its planning and documentation to BIM in ARCHICAD.
Jakob Andreassen is already discovering that architects take ARCHICAD much more easily than Revit, and this makes it easier to work with BIM. BIG sees BIM software as a promising way to gather all project information and making it easier to focus on architecture in future BIG projects.



